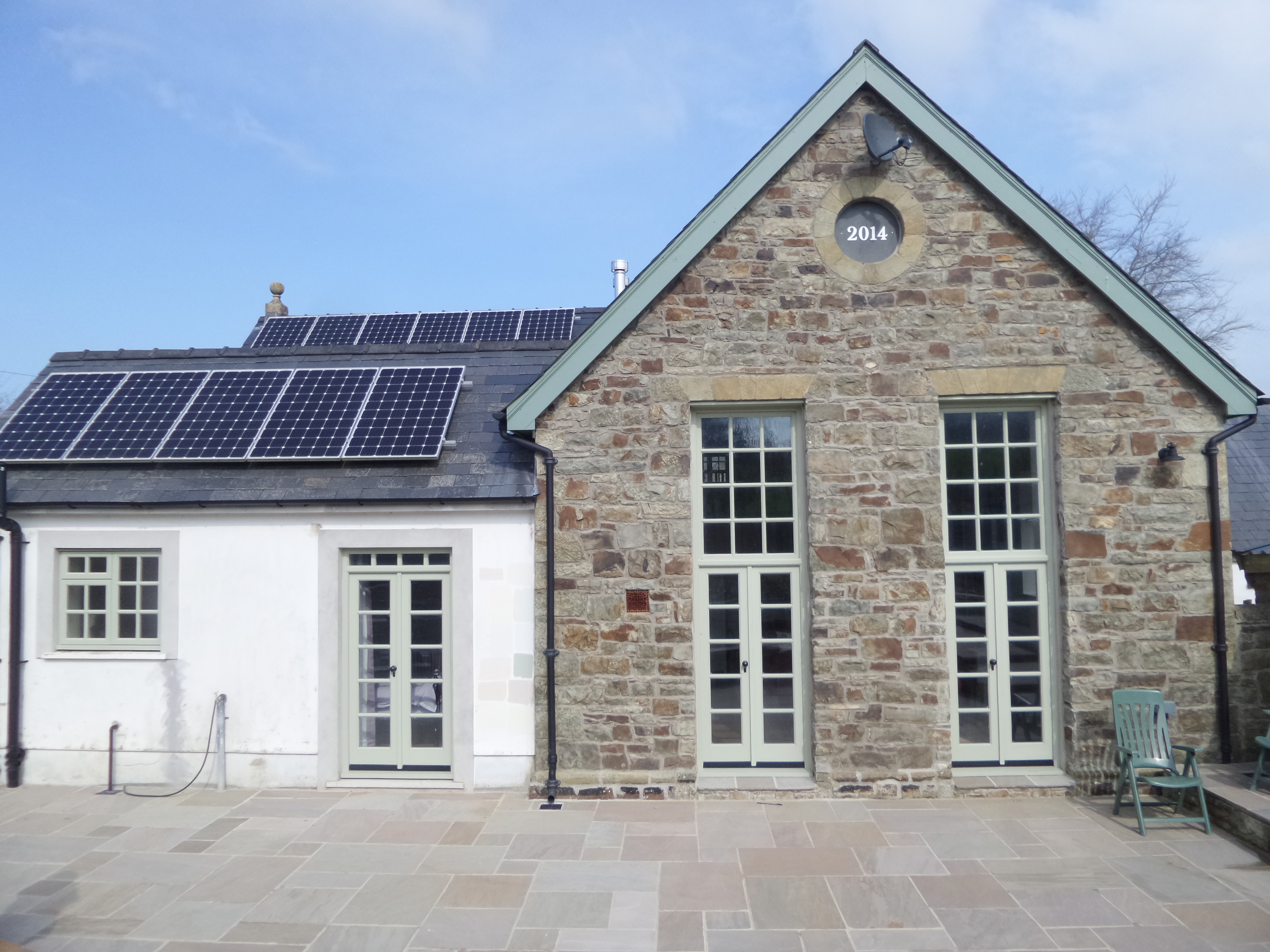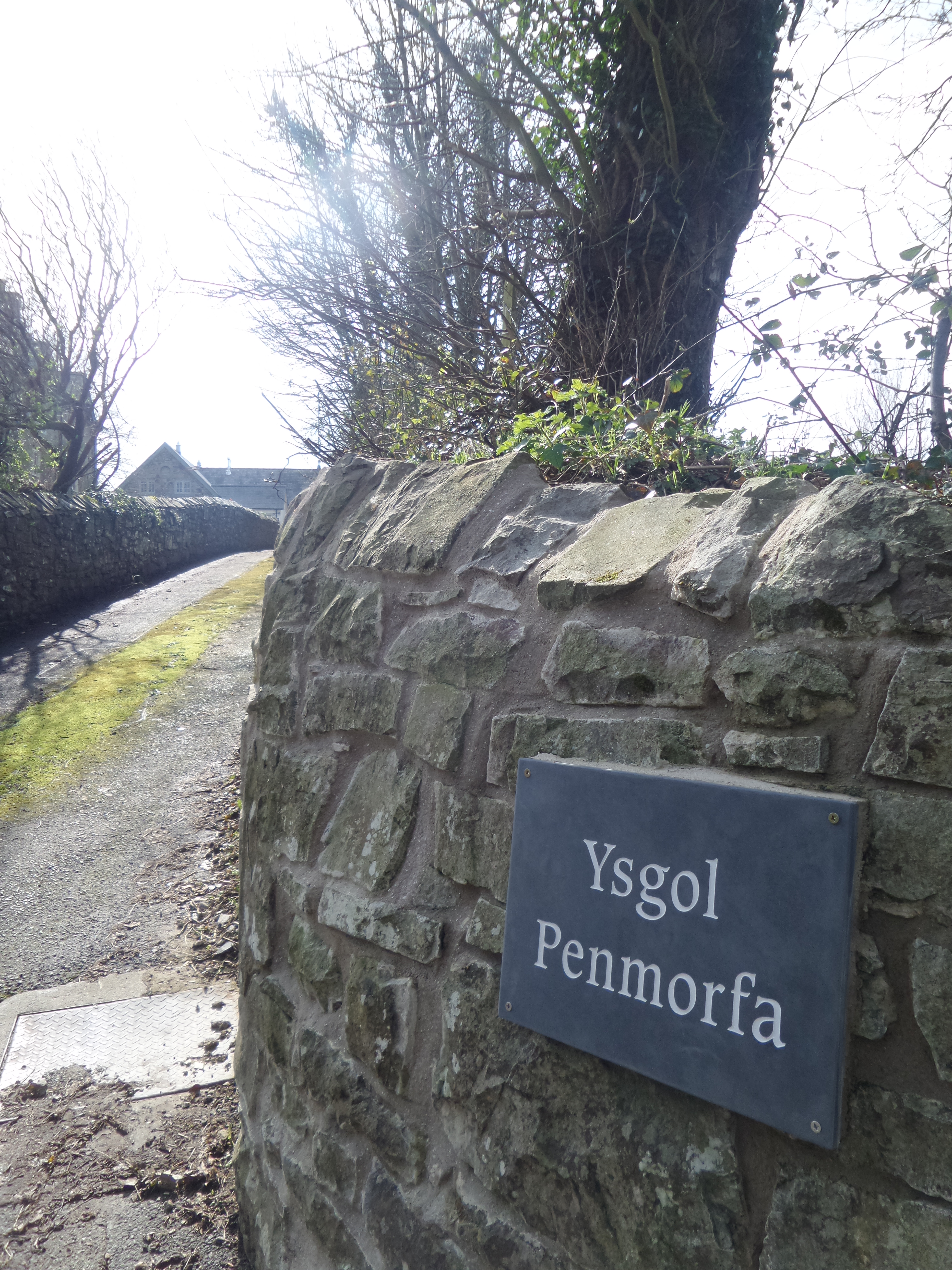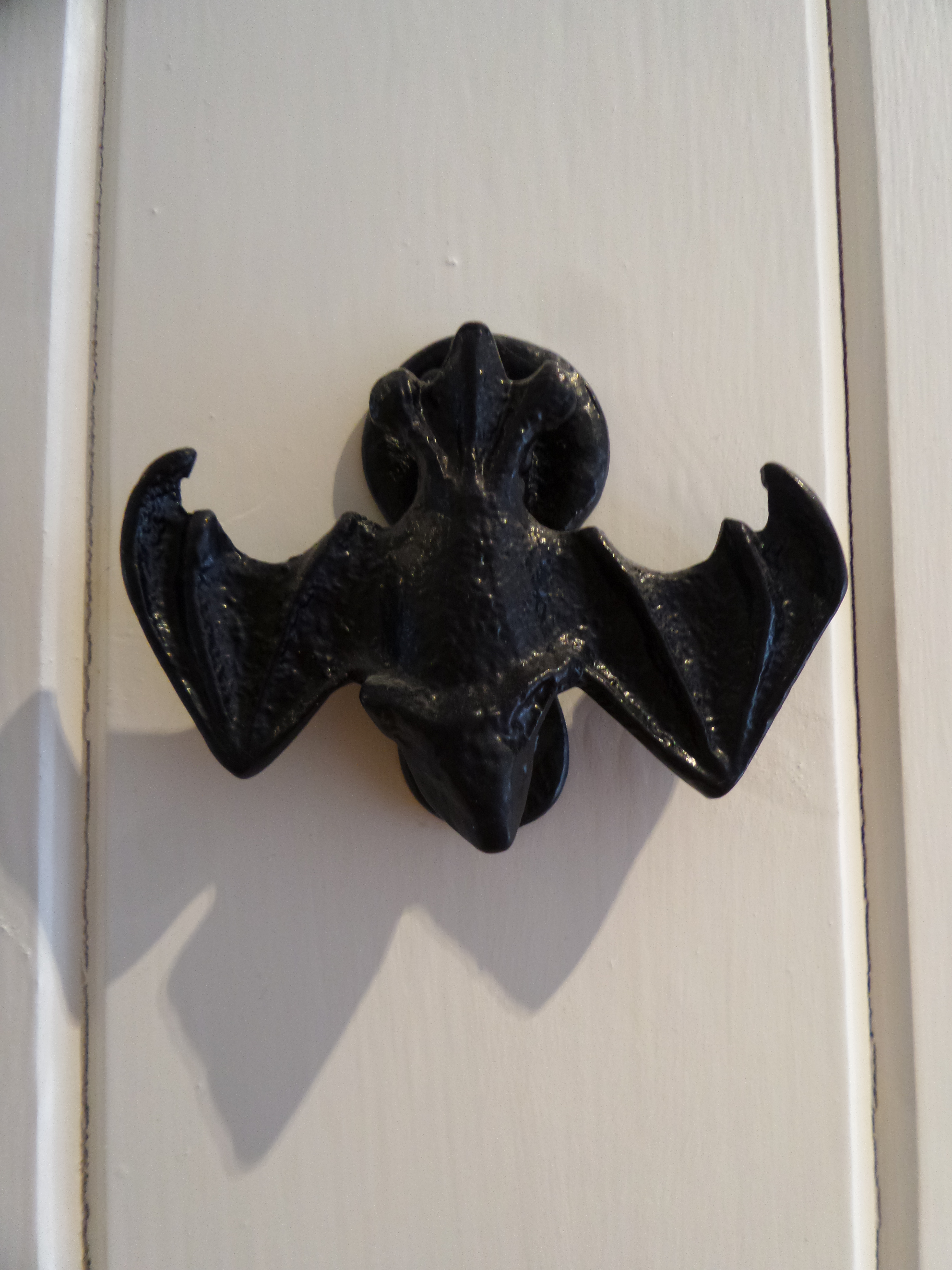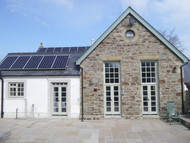CASE STUDY : Ysgol Penmorfa School
Posted by By : Sarah French, Celtic Sustainables on 2nd Oct 2017
Primary School Renovation in the heart of West Wales
Nestled away down winding roads in Cardigan Bay lies the property of Ken and Julie formally Penmorfa Primary school. It was originally built in 1877 and it has familiar stone work and window styles from that period. However, it has had modern extensions added to it over the years, like a reading room and a conservatory. It lies just a mile away from the beautiful National Trust beach, Penbryn. I am familiar with the school as I once attended as a student. With only 20 pupils it was eventually closed down along with other local primary schools which where amalgamated into ‘Super Schools’, leaving the once lively buildings empty.

Ken & Julie had always dreamt that they would renovate when they retired. They had looked at many period buildings all over the UK. On one Thursday

afternoon they made the journey to view Penmorfa School, fell in love with the dilapidated building and had made an offer with the estate agents by the following Monday. They felt that the school was a happy place and was brilliantly situated near the coast, which was also a requirement for both Ken and Julie.
The building’s previous owner had already made a start to the interior, by gutting out the rooms and had planning permission approved.
 Having bats in the roof was an exciting edition, but meant that they had to have an ecologist present during the renovations. It also meant that they had to wait for the bats to leave after the summer before replacing the roof. Having been delayed slightly by the bats, it meant they could crack on with other jobs in the downstairs rooms. Unfortunately the floor in the old assembly room had rotted away, as rain water had been coming in through the back forecourt – for years! When the resident bats departed in 2013 after summer they made headway with the roof which left them exposed to all weathers in the winter months.
Having bats in the roof was an exciting edition, but meant that they had to have an ecologist present during the renovations. It also meant that they had to wait for the bats to leave after the summer before replacing the roof. Having been delayed slightly by the bats, it meant they could crack on with other jobs in the downstairs rooms. Unfortunately the floor in the old assembly room had rotted away, as rain water had been coming in through the back forecourt – for years! When the resident bats departed in 2013 after summer they made headway with the roof which left them exposed to all weathers in the winter months.
2014 saw massive changes in the property. They started on the main structural work in the spring, but it only started to look and feel more like a home as they started fitting out the rooms in the summer. By the end of 2014 they were able to replace all the external drainage.
The biggest change would be the upstairs floor which includes two double bedrooms, plus a master bedroom with en suite and balcony doors which boast views of the sea. The entrances all remain in the same place, although look drastically different from their school days. Another change to the downstairs layout saw what once used to be the girl’s bathroom turned into a spare ground floor bedroom with patio doors to the garden. Next door, the boys’ toilet is now a ground floor bathroom finished to a high standard with Victorian style tiles in a fabulous yellow colour, supplied by Arcade tiles. The sun shines right through the windows and lights up the entire room in a fresh glow.
The little classroom with a reading corner for the younger children is now a cosy snug for the family with modern furnishings and a wood burner has been installed.
In 2015 Julie and Ken started decorating internally. They chose to use Farrow and Ball throughout the house having used it many times before. They loved the finish, the choice of colours that are available and the credentials of the brand. The lounge and all the upstairs hallways are painted in Farrow and Ball Skimming Stone No. 241. With its warm light grey undertones, Skimming Stone is extremely versatile and particularly suited to soothing bedroom schemes. It also reminds us of childhood afternoons skimming stones!
Estate Eggshell Pavilion Grey No. 242 was used on the kitchen cabinets. With its cool mid grey tone and blue undertones it adds a contemporary touch and sense of spaciousness to the family kitchen. Plummet No. 272 Estate Eggshell was used on the island unit in the kitchen. It’s strikingly modern finish has defined the dramatic space in the kitchen and suits the contrasting Pavilion Grey.
Strong White No. 2001 was used in the second bedroom upstairs which overlooks the front of the property. Ceilings and walls have been painted in the contemporary neutral which has elevated the room making it brighter and it suits the seaside theme in the bedroom. The Strong White flows effortlessly with the Skimming Stone in the hallways that lead to the other bedrooms. The two new windows in the bedroom that overlook the front of the property, took two weeks (per window!) for a local stone mason to fit.
In the next room; Pale Powder No. 204 Emulsion was used on the walls. Pale Powder has an unparalleled softness and in north facing rooms can read almost as a delicate grey, but it is rarely cold due to the addition of green pigment. It is a great favourite for use in pretty attic bedrooms where it can be brushed onto both ceiling and walls to create an airy feeling of light and space. They fitted out the spare bedroom with lovely furniture and a skylight was added.
They replaced the rear school yard in the winter of 2016 with a raised garden and a patio area which joins the downstairs bedroom and living room via patio doors. Externally, Farrow and Ball Wood primer and undercoat (in Mid Tones) and exterior eggshell were used in Vert de Terre No. 234 on the shed, window frames and sills of the house. The fresh and incredibly soft green reflects the green earth around it.
Sustainability was always at the forefront of the renovation for Ken and Julie. They installed solar panels on the roof, two wood burners to heat the home and an air source heat pump, along with under floor heating on the ground floor. State of art insulation was used in the loft, similar to our Thermafleece Cosywool insulation, which is breathable; stopping moisture from becoming trapped inside the house and causing damp and mould to form. Similarly, the walls were all insulated to the highest standard. During the project they have upgraded the energy rating from a G rating to C rating which is a HUGE improvement. They wished to keep the old wooden flooring in the kitchen or upcycle it and use it somewhere else in the property, but it was left in a rotten state and sadly couldn’t be saved. They have installed double glazed windows throughout the property.
Celtic Sustainables supplied Ken and Julie with Farrow & Ball paint and the Polyx Oils for wooden fittings.
They went through local recommendations for the restoration of the school, below is the local craftsmen and suppliers they chose;
Local architect Roger Bell, based in Cardigan,
Barry Davies, electrics Richard Williams, plumbing & heating
Steve James window frames, stairs and all exterior wood work
Cariad Glass, (Llandysul) stained glass mural in the lounge
Justin James, site manager, organized the building team
Cardigan Bathroom Centre, bathroom suites
Laura Ashley home furnishings, based in mid-Wales and online
Quarry materials locally sourced (sand, gravel, stones, chippings, slate, etc),
Arcade tiles and wood burners
Derw Glass for window fittings and splash backs around the kitchen units.
Gerallt Davies Plant Hire - carried out all of the site clearance, earth-moving and drain digging.


