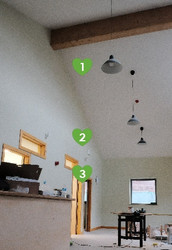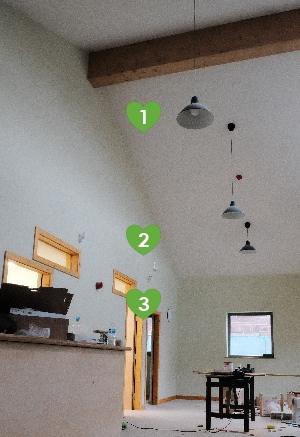First PassivHaus Vets in UK
Posted by Celtic Sustainables on 8th Jan 2020
We love to hear about how our customers have used the products we sell, so we were really excited when we read this 5 star review from “Chris C” in August this year.
“Really great company to deal with. Great advice and service. Helped me build The UKs first passivhaus vet surgery”

Very kind words, thank you, but what had we done exactly? A little detective work later, we discovered exactly how we had helped Chris C and his new build passive house vet surgery. What’s more Veterinary Surgeon Chris Copeman MRCVS agreed to tell us all about it.
Chris runs two highly successful veterinary surgeries near Wigan. He opened the first, Bryn Vets, in 2005, and then a branch in Golborne in 2009. Requiring more space at the Bryn Vets Centre site, he decided to move the original surgery over the road to a new bespoke Centre. Now, (November 2019) two years after the initial plans were drawn up, he has built the UK’s first Passivehaus Vets!
For those of you who are not aware of the PassivHaus Standard for buildings, it is all about using as little energy as possible for heating and cooling while providing a high level of indoor thermal comfort. The PassivHaus Standard is more usually associated with domestic new builds. We wondered what had inspired Chris to build the first Passivhaus Veterinary Centre in the UK?
Chris: “I had previously retrofitted my 1950s semi to Passivhaus standard. We only have 12 years to deal with climate change and we need to all protect the world’s fragile ecosystem from further damage. There are lots of chemicals and germs in a vet surgery and they tend to get hot in summer and suffer from condensation. Having a proper heat recovery ventilation system, lots of insulation and an overheating strategy helps deal with these problems”.
“We believe that if you care about animals its natural to also care about wildlife and the environment. Buildings like this will help prevent climate change and are becoming normal building practice in other countries.”
According to Prof. Dr Wolfgang Feist Head of Energy Efficient Construction/ Building Physics at the University of Innsbruck, Austria and Director of the Passive House Institute (Darmstadt, Germany), to meet the passive house standard
“heat losses of the building are reduced so much that it hardly needs any heating at all. Passive heat sources like the sun, human occupants, household appliances and the heat from the extracted air cover a large part of the heating demand. The remaining heat can be provided by the supply air if the maximum heating load is less than 10W per square metre of living space”.
To meet this Standard Chris’s Passivhaus design includes super insulated base, timber frame twin-stud walls with 350mm of recycled paper in the walls and roof. A heat recovery ventilation (MVHR). Air source heat pump and underfloor heating. Triple glazed timber windows and 10kw solar panels.
Scanning through the blog posts on the Bryn Vets website, we were amused to see a post exclaiming that “The walls are so thick we can fit a Veterinary Nurse into the insulation zone!”
Impressive! And the “eco” features don’t stop there. Internal walls were clad with a plasterboard that includes a an amount of recycled paper and gypsum. The external wood fibre boards were finished with lime render and Scottish larch cladding from a social project.
On top of all that, Chris continued his sustainable design brief through to the decorative finishing of rooms.
Chris says;
“The internal environment is important. We are exposed to a lot of VOCs (Volatile Organic Compounds) in buildings. Paints and materials that limit this are important. MVHR also helps with this enormously.
“We have used eco-friendly and reclaimed materials throughout. For example the reception desk is made from a recycled bar (from the pub originally here) and eco/low VOC products (from Celtic Sustainables) are used to finish the skirting boards, wooden trim and paint the internal walls.”
Work in progress: Reception area pictured (right)
1)
Earthborn EcoPro Matt Emulsion (White) on ceiling.
2)
Auro 555 Emulsion (Lords and Ladies) on walls.
3) Auro 160 Woodstain (Light Oak) on wooden door frames, skirting and trim (made good with Osmo Gap Sealer Light Oak and Osmo Wood Filler Mid Oak).
We think Chris has done an awesome job and makes self-building look easy. He tells us he even managed to come in well below budget! We wondered what was the biggest hurdle Chris encountered during the build?
“Project managing while running a vet surgery and doing quite a lot of the work myself. Controlling airtightness and making sure all tradesmen understood its importance”.
And for anyone thinking of embarking on a similar project, Chris has this piece of advice:
“Don’t let anyone tell you can’t do it to this standard. It's usually because they don’t want to have to put the effort in or don’t have the understanding”.
Now that the new Eco Vets Centre is open, what has the reaction been from staff and customers?
“It makes for a really nice building to work in. It’s a healthy environment for patients and clients.”
A note for pet owners looking to redecorate:
As Chris mentioned, we are exposed to VOCs in new builds and while decorating. Although legislation ensures that paints sold in the UK need to be “Low VOC”, there is “Low VOC” and virtually zero VOC paints (which can still only be classed as “Low VOC”). Eco and natural paints may also contain some VOCs – albeit in very very low quantities (and for some paints it is virtually zero amounts). Chris was in the fortunate position of being able to paint the interior walls, ceilings and skirting boards before the veterinary centre had any furry (or human) visitors. Therefore any VOCs that were present in the paints had plenty of time to dissipate before customers and colleagues arrived.
If you are painting with dogs or cats in the house, please read our guide to pet friendly paint and painting with pets in the house.
Photos copyright Chris Copeman Bryn and Golborne Veterinary Centres used here with kind permission.





