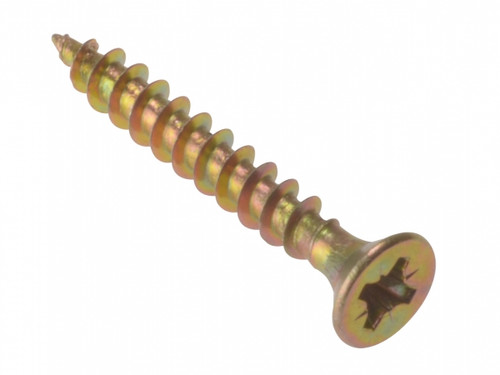Loft legs are the ideal solution for increasing the height of the boarding in a loft, avoiding the need to compress installed insulation. Compressed insulation has a negative impact on thermal performance and should always be avoided.
Manufactured in the UK using recycled polypropylene these loft legs are incredibly strong and can support weights up to 500kg. However we would recommend storing no more than 50kg per m² due to the load bearing characteristics of a loft.
Assuming that your joists are insulated to 100mm and only wish to get to the building regulation standard u-value of 0.16 the standard 175mm loft legs will be sufficient when used with most insulations. For reference 275mm of glass wool, rock wool, etc. will achieve a 0.16 u-value, more thermally efficient insulations such as Thermafleece's Cosywool require only 240mm for the same 0.16 u-value. Loft Legs XL are ideal when the total insulation depth between, and over the joists combined will not provide a sufficient u-value, or for new build where a lower u-value of 0.11 is required, 400mm of rockwool/glasswool or equivalent will achieve a 0.11 u-value. Scotland have different requirements, please check your local authority if you are unsure what's required in your area.
Features
- Loft Legs XL are 300mm in height. This allows you to insulate to a very high degree. If you need shorter legs, please consider the standard 175mm loft legs
- We recommend 4.0 x 30mm screws approximately 70-100 screws per box of loft legs will be required, 4 per leg base plus 2-4 to secure board to the leg
- Loft legs have pilot holes so no pre-drilling of holes required!
- Chipboard can be directly applied to the top of the leg
- UK made from recycled polypropylene.
Loft legs are also referred to as loft stilts, loft board legs, loft insulation legs and loft board stilts. These are all the same product, we are UK stockists and we can deliver next working day.
Coverage rates
The below rates are based on using 2400 x 600mm chipboard and are for illustration purposes only, the maximum distance between 2 adjoining loft legs should be no more than 600mm apart.
- Joists spacing 400mm - Approx 6-8 loftlegs per m²
- Joists spacing 600mm - Approx 4-6 loftlegs per m²
Loft Legs Installation Video
New content loaded








