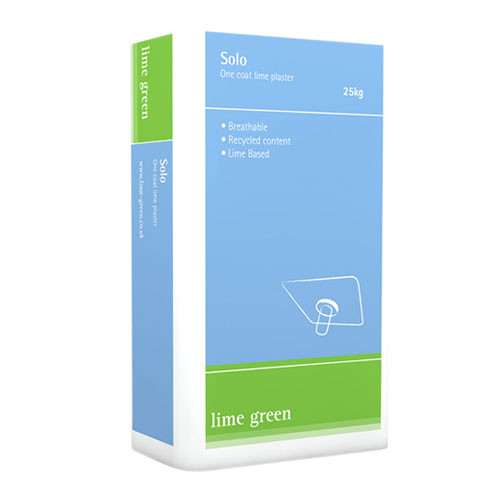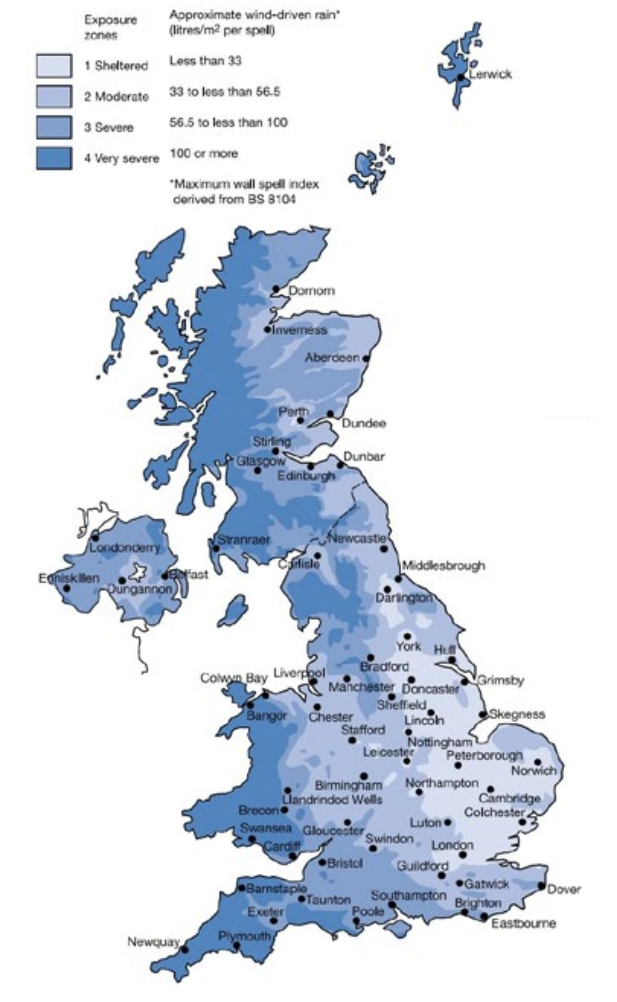-

-

-

Lime Green - Warmshell Woodfibre Insulation Boards
£13.92 - £613.38 -

-

-

-

Ejotherm H1 Insulation Fixings for Solid Masonry Walls
£31.33 - £116.34

Score 4.9/5 3200+ Reviews
Free Delivery on Orders Over £50
Excludes Lime/Insulation/Keim Paints & Some Postcodes
Most Orders Delivered Next Working Day
Order Before Midday
Save 5% on £500+ orders & 10% on £1K+ orders!
Discount Applied At Checkout
Warmshell Woodfibre Interior System
Woodfibre Insulation on Internal Masonry Walls
There are 4 main components to install the warmshell system onto internal walls
- Lime Green Duro - Levelling coat
- Warmshell Board Adhesive - Used directly on the back of the woodfibre boards and adheres to the Duro levelling coat.
- Warmshell Wood Fibre Boards - Highly insulating rigid boards.
- Lime Green Solo Plaster Final coating directly applied to the woodfibre boards, requires render mesh between coats.

Why use woodfibre for solid masonry buildings?
Installing 40mm of Warmshell Woodfibre insulation board can reduce heat loss through a typical solid wall by around 55-60%.
Besides saving energy, Warmshell Woodfibre passively manages wall moisture, unlike insulated plasterboard or foil-faced plastic insulation.
This ensures a comfortable, healthy indoor environment and protects your home's structure.
Warmshell is designed to work with the properties of solid wall buildings, following UK Government best practices as outlined on the document below.
Retrofit Internal Wall Insulation Guide to Best Practice from September 2021.
Excerpt from page 30 of this document - The lowest risk designs for internal wall insulation are consistent with the existing moisture strategy of the building. For solid walled (traditional) buildings, this is likely to be moisture open, so capillary active insulations (such as woodfibre) and vapour open adhesives and finishes shall be chosen.
What U-Value do I need?
The u-value requirements for walls vary widely depending on whether they are new build or retrofit, further to this there are different requirements by country.
In England and Wales when retrofit works are undertaken have special considerations outlined within the below documents, though both documents are different the key points in regard to retrofit remain the same. The U-value of a wall minimum target is 0.7, as can be seen in the table above 40mm of woodfibre satisfies this criteria in most cases.
The value of 0.3 is often incorrectly quoted; this value is rarely realistic within retrofit applications when considering condensation risk, space loss and payback period are taken into account. This document helps address this.
Approved Document L (Wales) & Approved Document L (England)
Key Points
- Buildings which are listed, scheduled ancient monuments or in a conservation area are exempt if the work would change their appearance or character. See Part L Section 0.8
- Buildings of traditional construction with permeable fabric (in other words, traditional solid wall buildings including stone, brick, cob and oak frames, or built with lime) - are due “Special Consideration”. See Part L, Section 0.10
- Energy efficiency for the types of buildings in 1 & 2 “should be improved only if doing so will not cause long-term deterioration of the building’s fabric or fittings.” See Part L, Section 0.10
- The U value required is not always U=0.30. Rather, it should take into account the technical feasibility (risk of moisture problems), how much space will be lost, the payback period and the effect on moisture in a wall (see section 4.13 of Part L and table 4.3)
- The cost of the insulation must not exceed a 15-year payback (section 4.13)
- The insulation can be less if it uses up more than 5% of the original floorspace (Table 4.3)


